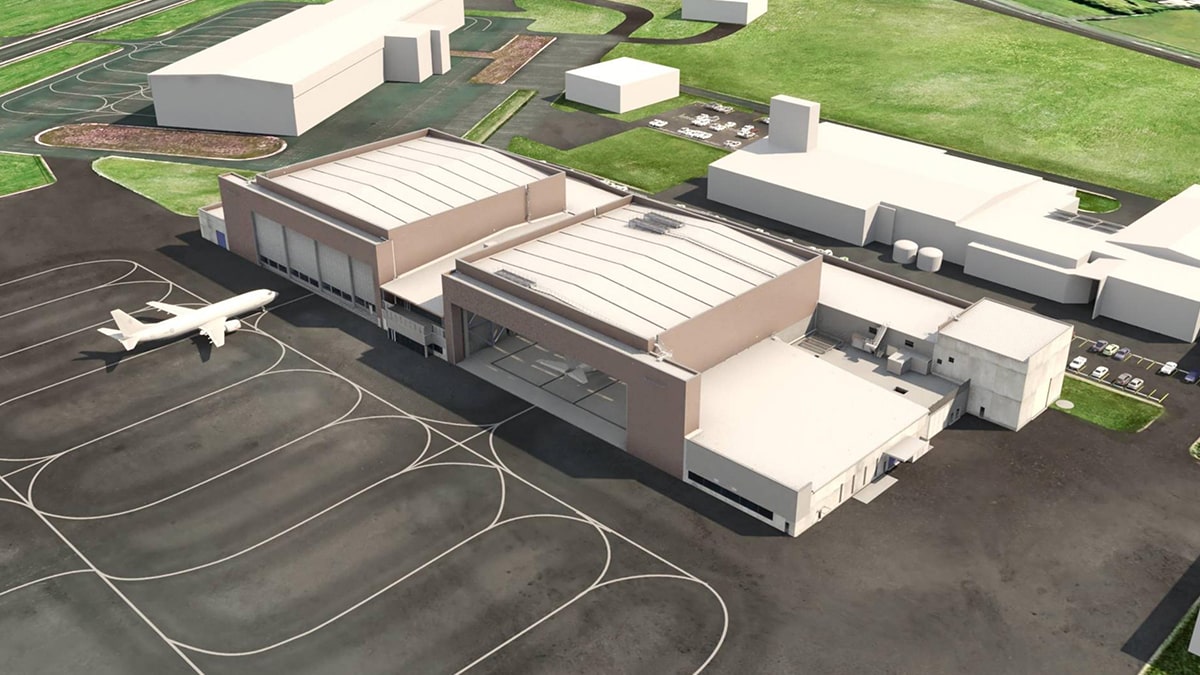Construction of hangers and offices to house new P8-A Poseidon aircraft for the New Zealand Defence Force. The building comprises two hangers and interconnecting two storey structures that house office and support functions. Seismic joints separate the building into eight separate structures with varying systems formed from steel framing and precast concrete walls.

The hangers spans 54m and the 4.5m deep steel trusses are to be constructed on the ground before being lifted atop the 20m concrete columns with strand jacks.
Hawkins Limited contractors tendered for this project as a Construct-Only contract process. Hawkins engaged RBG to assist during the tender to assist with construction engineering, craneage planning, and construction visualisation. RBG’s VDC and construction engineering capabilities allowed Hawkins to present a detailed animation of the construction sequence as part of their successful tender bid.
Following the contract award, Hawkins engaged RBG as a construction delivery partner to continue construction engineering and temporary works design support, secondment of a site engineer, BIM modelling and Installation/Shop Drawings production, seismic restraint design and modelling.
The construction method includes for construction of the hanger roofs on the ground, with them being jacked into place. Building services and security requirements make for complex planning and coordination which is being addressed through coordinated BIM modelling.




