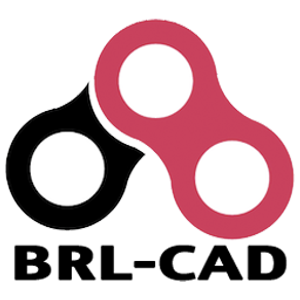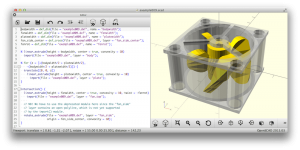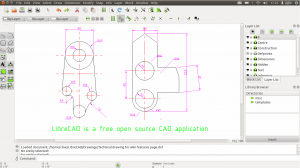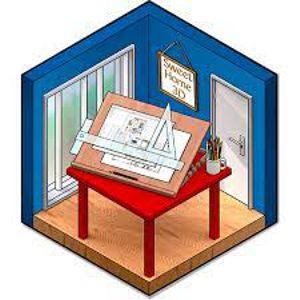Various CAD programs
BRL-CAD is an open source cad systems based around constructive solid geometry (csg) modeling. On top of all of it's modeling features, such as the interactive geometry editor, BRL-CAD offers parallel ray-tracing, path-tracing, image and signal processing tools. The ray-tracing process can even be distribution over a network of computers. When starting a new model determining an accurate unit of measurement ensures that your models will always have the correct proportions compared to real world objects. CSG is a fascinating way to work with 3d modeling and allows you to quickly build rough models and can be finalized later with all required details.
Although BRL-CAD can be used for a variety of engineering and graphics applications, the package's primary purpose continues to be the support of ballistic and electromagnetic analyses. In keeping with the Unix philosophy of developing independent tools to perform single, specific tasks and then linking the tools together in a package, BRL-CAD is basically a collection of libraries, tools, and utilities that work together to create, raytrace, and interrogate geometry and manipulate files and data. In contrast to many other 3D modelling applications, BRL-CAD primarily uses CSG rather than boundary representation. This means BRL-CAD can "study physical phenomena such as ballistic penetration and thermal, radiative, neutron, and other types of transport". It does also support boundary representation.
The BRL-CAD libraries are designed primarily for the geometric modeler who also wants to tinker with software and design custom tools. Each library is designed for a specific purpose: creating, editing, and ray tracing geometry, and image handling. The application side of BRL-CAD also offers a number of tools and utilities that are primarily concerned with geometric conversion, interrogation, image format conversion, and command-line-oriented image manipulation.
Archimedes is a free and open source CAD (Computer Aided Design) software. It is a robust system built over Eclipse's Rich Client Platform fully based on plug ins. This means it is easily extensible but also has a pretty thin core that allows you to select the features you need and drop the other ones easily.
Archimedes works on GNU/Linux, Mac OS X and Windows and it only requires you have a Java Virtual Machine installed which is also a free software. This means that anything generated with Archimedes is easily recoverable and reused.
The software and most of its plug ins are licensed under the Eclipse Public License which allows anyone to download the source code, study it and make changes on it without permission from Archimedes' team.
OpenSCAD is software for creating solid 3D CAD models. It is free software and available for Linux/UNIX, Windows and Mac OS X. Unlike most free software for creating 3D models (such as Blender) it does not focus on the artistic aspects of 3D modelling but instead on the CAD aspects. Thus it might be the application you are looking for when you are planning to create 3D models of machine parts but pretty sure is not what you are looking for when you are more interested in creating computer-animated movies.
OpenSCAD is not an interactive modeller. Instead it is something like a 3D-compiler that reads in a script file that describes the object and renders the 3D model from this script file. This gives you (the designer) full control over the modelling process and enables you to easily change any step in the modelling process or make designs that are defined by configurable parameters.
OpenSCAD provides two main modelling techniques: First there is constructive solid geometry (aka CSG) and second there is extrusion of 2D outlines. Autocad DXF files can be used as the data exchange format for such 2D outlines. In addition to 2D paths for extrusion it is also possible to read design parameters from DXF files. Besides DXF files OpenSCAD can read and create 3D models in the STL and OFF file formats.
LibreCAD is a free Open Source CAD application for Windows, Apple and Linux. Support and documentation are free from our large, dedicated community of users, contributors and developers.
LibreCAD started as a project to build CAM capabilities into the community version of QCad for use with a Mechmate CNC router.
Since QCad CE was built around the outdated Qt3 library, it had to be ported to Qt4 before additional enhancements. This gave rise to CADuntu.
The project was known as CADuntu only for a couple of months before the community decided that the name was inappropriate. After some discussion within the community and research on existing names, CADuntu was renamed to LibreCAD.
Porting the rendering engine to Qt4 proved to be a large task, so LibreCAD initially still depended on the Qt3 support library. The Qt4 porting was completed eventually during the development of 2.0.0 series, thanks to our master developer Rallaz, and LibreCAD has become Qt3 free except in the 1.0.0 series.
Meanwhile, for LibreCAD 2.2.0 series, Qt5 is mandatory.
Free interior design software. Sweet Home 3D is a free interior design Java application that helps you draw the plan of your house, arrange furniture on it and visit the results in 3D.
- Draw straight, round or sloping walls with precise dimensions using the mouse or the keyboard.
- Insert doors and windows in walls by dragging them in the plan, and let Sweet Home 3D compute their holes in walls.
- Add furniture to the plan from a searchable and extensible catalog organized by categories such as kitchen, living room, bedroom, bathroom...
- Change color, texture, size, thickness, location and orientation of furniture, walls, floors and ceilings.
- While designing the home in 2D, simultaneously view it in 3D from an aerial point of view, or navigate into it from a virtual visitor point of view.
- Annotate the plan with room areas, dimension lines, texts, arrows and show the North direction with a compass rose.
- Create photorealistic images and videos with the ability to customize lights and control sunlight effect according to the time of day and geographic location.
- Import home blueprint to draw walls upon it, 3D models to complete default catalog, and textures to customize surfaces.
- Print and export PDFs, bitmap or vector graphics images, videos and 3D files in standard file formats.
- Extend the features of Sweet Home 3D with plug-ins programmed in Java, or by developing a derived version based on its Model View Controller architecture.
- Download Sweet Home 3D to run it offline under Windows, Mac OS X, Linux and Solaris, or use its Online version from any browser supporting WebGL.
- Design home plans for free with Sweet Home 3D distributed under GNU General Public License, even for commercial purpose.



















